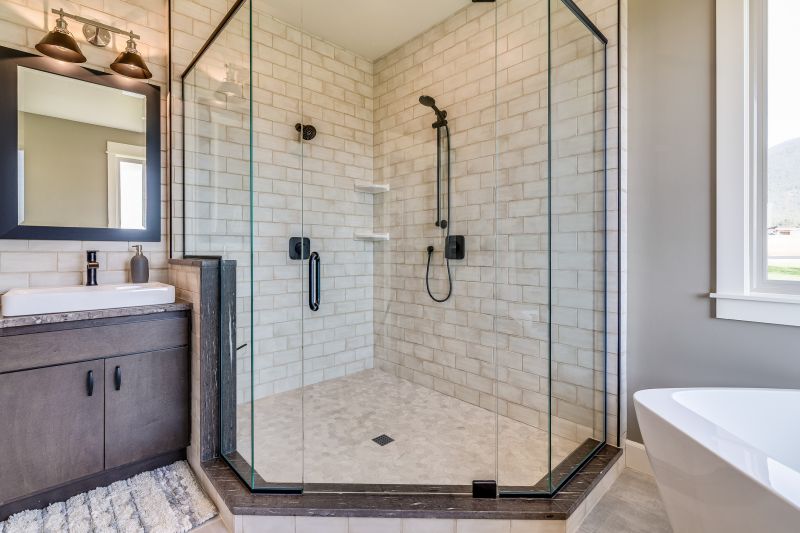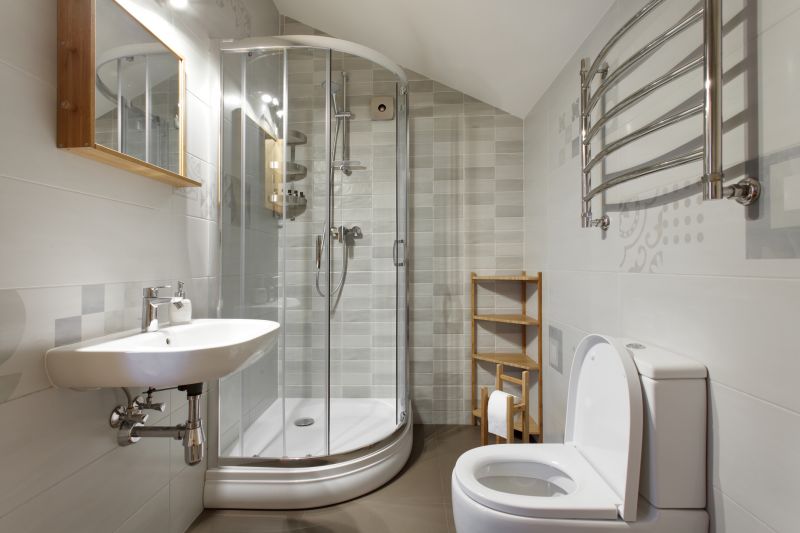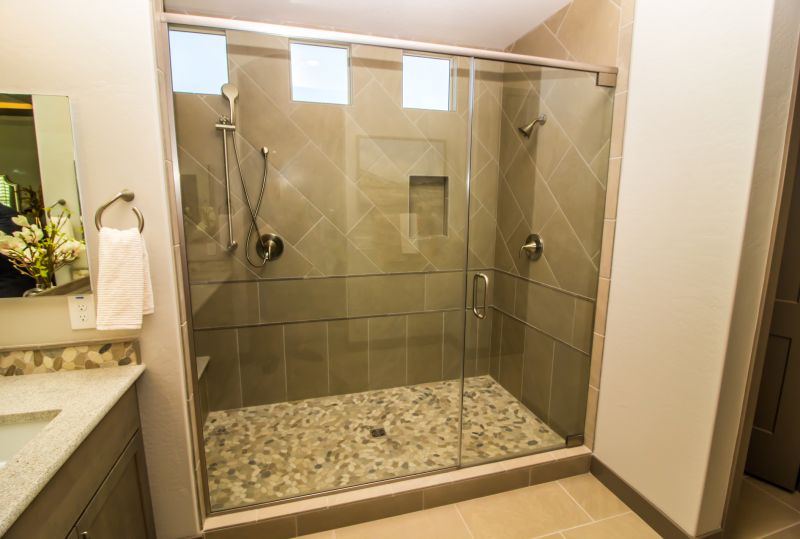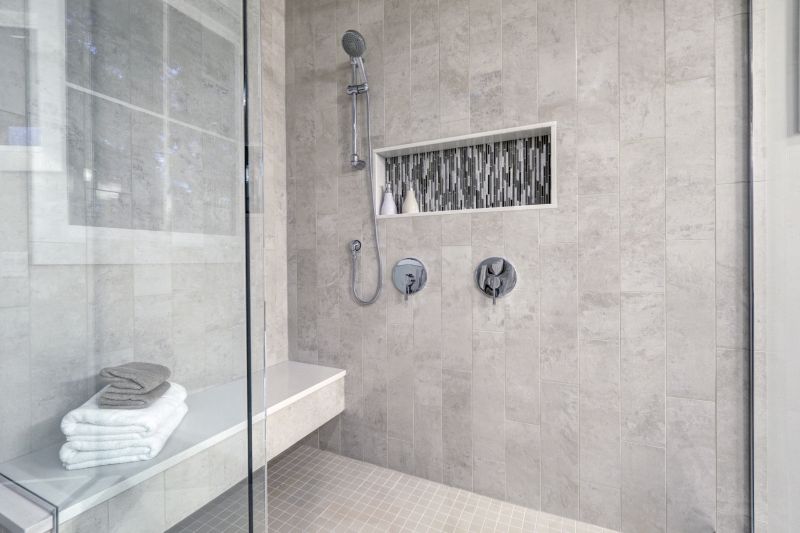Optimized Shower Designs for Compact Bathroom Spaces
Designing a small bathroom shower requires careful consideration of space utilization, functionality, and aesthetic appeal. With limited square footage, every element must serve a purpose while maintaining visual harmony. Innovative layouts can make a significant difference in how the space feels and functions, ensuring comfort without sacrificing style. Proper planning can maximize the available area, creating a shower environment that is both practical and visually appealing.
Corner showers are an efficient use of space, fitting neatly into the corner of a small bathroom. They often feature sliding or hinged doors to save space and can be customized with various glass styles and tile finishes.
Walk-in showers provide a seamless look that enlarges the appearance of a small bathroom. They typically have no door or a minimal one, with a single glass panel to keep the area open and accessible.

This layout utilizes a corner configuration with a glass enclosure, optimizing space while maintaining a modern aesthetic.

Features integrated shelving within the shower to maximize storage without encroaching on the limited space.

A walk-in design with a frameless glass panel creates an open feel, making the bathroom appear larger.

Incorporates built-in wall niches for toiletries, saving space and reducing clutter.
One of the primary challenges in small bathroom shower design is balancing space efficiency with comfort. Compact layouts such as corner showers or walk-in designs can significantly enhance the usability of the space. Incorporating features like built-in niches, sliding doors, or minimal framing can reduce visual clutter and create an illusion of openness. Materials like large-format tiles and clear glass help reflect light, further enlarging the appearance of the shower area. Thoughtful layout planning ensures that the shower remains accessible while freeing up space for other essential bathroom elements.
Lighting plays a crucial role in small shower spaces. Adequate illumination can make the area feel larger and more inviting. Recessed lighting or LED strips integrated into niches or ceiling panels enhance visibility while maintaining a sleek appearance. Color schemes also influence perception; light, neutral tones tend to open up the space, whereas darker shades can create a cozy, intimate atmosphere. Combining these elements thoughtfully results in a small bathroom shower that is both practical and aesthetically pleasing.
| Layout Type | Key Features |
|---|---|
| Corner Shower | Maximizes corner space, sliding doors, customizable glass |
| Walk-In Shower | Open design, minimal framing, enhances sense of space |
| Shower with Niche | Built-in storage, reduces clutter, efficient use of wall space |
| Compact Shower with Storage | Integrated shelves, space-saving fixtures |
| Open Concept Shower | Frameless glass, seamless appearance |
